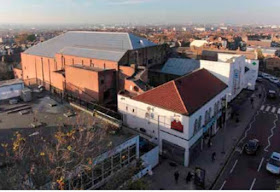Homebase Site 2c Fulbourne Road Walthamstow London E17 4EE
201182 - Valid From 09/04/2020
EIA Screening and Scoping Opinion for the demolition and comprehensive redevelopment for up to 700 residential units (Class C3 and including PRS) in buildings of up to 18 storeys, commercial uses, new access arrangements from Forest Road, Car Parking, Provision of new plant and renewable energy equipment; creation of servicing areas and provision of associated services, including waste, refuse, cycle storage, and lighting; and for the laying out of the buildings; routes and open spaces within the development; and all associated works and operations including but not limited to: demolition; earthworks; provision of attenuation infrastructure; engineering operations.
Just as we thought the coronavirus would change the world Waltham Forest continues to imagine an 18 storey tower block looming over Bremer School and Forest Road is the way to finance their new Families' Hub based on the redundant Wood Street Library building. Hopefully they may find they have no takers for the site and no way of financing it but this is one to watch!
They proudly bragged that the Score Centre development with 750 flats was the biggest development in the Borough - looks like this one is competing for that tittle!!
From Cabinet Minutes 16th January 2020:
Decision:
Cabinet:
(1) approved the proposal to deliver a Families & Homes Hub on the current Wood Street Library site, part funded by an enabling residential development, noting that the Library will remain open at its current site until it relocates to a new purpose-built facility at Marlowe Road scheme in Spring ... view the full decision text for item 10.
Minutes:
Councillor Williams introduced the report describing the proposals in the report as a good approach.
Councillor Miller stated that the proposals future proofed the Council’s services and gave thanks to Aiden McManus – Commercial Director of Property and Delivery, Stewart Murray – Strategic Director for Economic Growth and Housing Delivery, Ms Flinders and their respective teams.
The Leader referred to the importance of considering how we use resources in challenging times and making it easy for people to use them especially should they be vulnerable.
Cabinet:
(2) approved a Project Delivery Budget of up to £3 million to fund the project management, design, procurement and other costs required to deliver the new Families & Homes Hub and enabling oversite residential development;
(3) following a full options appraisal, delegate authority to the Commercial Director – Property and Delivery, in consultation with the Strategic Director of Finance & Governance, to select the optimal procurement and delivery route for the project and to commence the procurement process; and
(4) noted that this part of Walthamstow and Wood Street is changing rapidly. Master planning work is being undertaken to provide a clear framework for the regeneration of the Wood Street/Forest Road Junction and Forest Road Corridor, including the early stage proposal for a new Children’s Cultural Centre as part of the Willow House redevelopment.A number of other key sites will come forward over the next few years for intensification, development and new homes.
WOOD STREET AREA ACTION PLAN STATES:
3.) Gateway Site: Due to the prominent location at the junction of
Forest Road and Fulbourne Road, new development should be of
highest design quality. A sensitive design will be important to
minimise impact on the setting of Wood Street library (listed
building) and to enhance appearance of the gateway.
4.) Building Height: The site has the potential for a taller building (up to 5/6 storeys), subject to meeting the criteria set out in our preferred policy WS7. Buildings should step down to 3-4 storeys along Fulbourne Road.
5.) Active Frontages and enclosure: Any new development on this site should seek to activate the frontages onto Forest Road and Fulbourne Road. Opportunities to incorporate a small civic space should be explored. New development will need to ensure appropriate enclosure of the space and a set back of the building should be avoided.
7.) Integration in Surrounding Area: The new development should be well integrated, in terms of uses, urban form and design, with neighbouring land uses and development proposals and make a positive contribution to the character of the area. Suitable screening will be required alongside the Homebase boundary.
4.) Building Height: The site has the potential for a taller building (up to 5/6 storeys), subject to meeting the criteria set out in our preferred policy WS7. Buildings should step down to 3-4 storeys along Fulbourne Road.
5.) Active Frontages and enclosure: Any new development on this site should seek to activate the frontages onto Forest Road and Fulbourne Road. Opportunities to incorporate a small civic space should be explored. New development will need to ensure appropriate enclosure of the space and a set back of the building should be avoided.
7.) Integration in Surrounding Area: The new development should be well integrated, in terms of uses, urban form and design, with neighbouring land uses and development proposals and make a positive contribution to the character of the area. Suitable screening will be required alongside the Homebase boundary.










