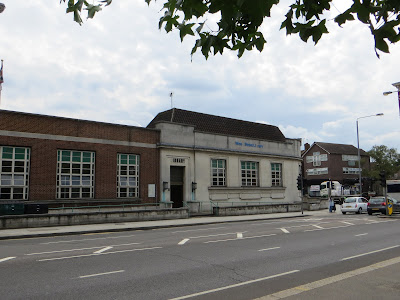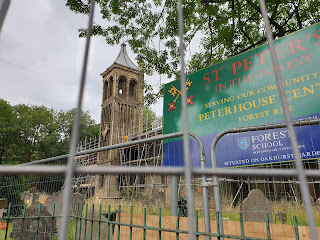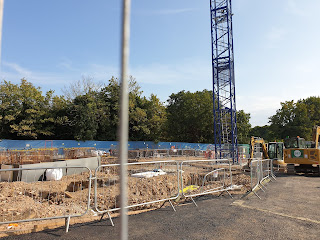Closing Date for Objections 17th October 2020.
Planning Application as displayed on council's web site defaults to TITTLE DESCENDING - if you change it to TITTLE ASCENDING the documents come in to some sort of order. There are 192 files and to make matters worse the large sections have been broken into smaller files, but the system the council use does not allow each section to be properly named or a number used to create an index and then the index to match each section of the reports - they have never been done like that and it is not likely to start any time soon! The only way is to get it sorted to ASCENDING and then count the files or jump around with this guide to find a particular report!!
Alternatively download all the files and rename to suit your needs (best of luck with that!!).
If you are not happy with the way the council presents this information let the Director of Strategic Planning know - jane.custance@walthamforest.gov.uk
202512
By changing the FILTER you can get it in to the following sections:
DESIGN and ACCESS STATEMENT (Files 2 to 12)
ENVIRONMENTAL STATEMENT (Files 13 to 94)
LANDSCAPING (Files 95 to 100)
PLANNING STATEMENT (File 101)
WASTE MANAGEMENT (File 102)
STATEMENT OF COMMUNITY INTEREST (File 103)
TRANSPORT ASSESSMENT (Files 104 to 109)
CONSTRUCTION MANAGEMENT PLAN (Files 110)
FIRE STRATEGY (File 111)
PHASE II SITE APPRAISAL (File 112)
VARIOUS (Files 114 to 148) - Most of these are single sheet plans
ELEVATIONS (Files 150 to 151)
CATCHMENT PLAN (Files 152 to 153)
DRAINAGE (Files 154 to 163)
ELEVATIONS FOR BLOCKS A to F (Files 164 to 170)
FACADES (Files 170 to 175)
HUB ELEVATIONS (File 176)
SCHEDULE OF ACCOMMODATION ((File 177)
SECTIONS (Files 178 to 187)
SITE LOCATION PLAN (File 188)
STREET ELEVATION (File 189 to 190)
TREE SURVEY (File 192)
Email to:
dmconsultations@walthamforest.gov.uk
cllr.rosalind.dore@walthamforest.gov.uk
Cllr.Louise.Mitchell@walthamforest.gov.uk
cllr.zia-ur.rehman@walthamforest.gov.uk
cllr.tony.bell@walthamforest.gov.uk
cllr.sally.littlejohn@walthamforest.gov.uk
cllr.clare.coghill@walthamforest.gov.uk
cllr.clyde.loakes@walthamforest.gov.uk
iain.duncansmith.mp@parliament.uk
Dear Planning Committee
Re: Fulbourne Road development planning proposal (ref no: 202512)
As a local resident (Ulverston Road) I am writing to you to share my concerns and objections to the planning application for the proposed development “Patchworks” at 2C Fulbourne Road.
After following the consultation period and observing the minimal changes to the proposed plans, my concerns remain. They are as follows:
Height and density of the proposed plans will loom over nearby residents impacting privacy, blocking light and creating light pollution.
As a local resident, the proposed plans mean that mine and many of my neighbours’ homes will be overlooked by the developments.
The scale and height of the flats proposed along the NE (Hale End Road) border are extremely dense, with the highest buildings being proposed here - an 18 storey, a 16 storey, and a nine storey building (with no space between). However, Hale End Road is arguably the most residential border of the development site and is populated with two storey houses, as are the roads parallel (Woodstock Road, Ulverston Road etc) and the houses on Forest Road.
All of these houses will be in the shadow of this development and the density and height will impact privacy, block light to those houses and their gardens, and create light pollution.
In the planning material, the developers acknowledge they have reduced some of the heights on the northern border from nine to four stories, to reflect sensitive nearby areas (which I assume is local schools). The tallest building is at the top of the hill, creating even more significant and negative impact on surrounding areas. In the planning materials, it states that the tallest building will be “by the railway line” as if that is not a residential area - when in actual fact the railway line here is surrounded by houses or low rise flats. No consideration appears to have been made to the residents whose homes border the site.
Even at Blackhorse Road or further afield at large scale previously deserted areas like Stratford, the developments are not that dense. The Homebase site is right in the middle of a residential area - with the most residential being where the tallest buildings are being proposed - yet that does not appear to be taken into consideration despite a large volume of concerns being raised in earlier stages of the consultation. A development of this density and scale is not in keeping with the local area - even with other developments planned, and will have significant negative impact on many local residents and the surrounding environment.
Overdevelopment combined with scarcity of local resources, with no consideration to pressure on local amenities and infrastructure
I also have significant concerns with the lack of proposed amenities and the impact on local resources. Much has been made of the fact that these flats will not have parking to encourage more environmentally friendly behaviour. However, it is already nigh on impossible to get on a train at Wood Street at rush hour, and as a mother I know how difficult it already is to get on a bus in the area - especially with a pram.
There also appears to be no additional plans to increase capacity of doctors, dentists or school places. This development, plus what’s being proposed for the old Library, the council building, and the Town Hall, and many developments further down by Wood Street station, will lead to significant over development in this small area and put increasing pressure on already stretched local services.
In addition, the build itself is likely to lead to increased congestion and pollution on Forest Road - which is all residential at this end. It's also not clear how much commercial space will be provided as part of the development, with little consideration given to extra services like food shops.
Consultation process itself
The consultation process from the developer, Inland Homes, has been particularly poor. In their latest correspondence they claim that “Patchworks has been co-designed and developed
with the benefit of significant community and stakeholder engagement.” This is at best disingenuous, at worst a totally false representation of their engagement:
- They have held two Zoom calls, one of which was broadcast, with no opportunity for questions.
- Their initial materials were shown from an aerial view to avoid highlighting the height of the buildings.
- They have made minimal or no changes to the development in response to local concerns.
- They have been deliberately misleading - originally proposing an 18 storey development, which they then said could be “up to 20”, and then positioned the final 18 storey as a concession. However, no reference was made to the fact that this would be stacked against a 16 storey and a nine storey development.
- They have ignored the feedback from local residents who are overwhelmingly opposed to this development.
I am not opposed to flats much lower in height being built on the site. But the scale of this proposed development, and the layout and design is out of step with the rest of the area, and is going to have a significant negative impact on the residents who already live in this area.
For these reasons I would like to formally object to the development as it currently stands.
Kind regards,
Laura Clare


































































